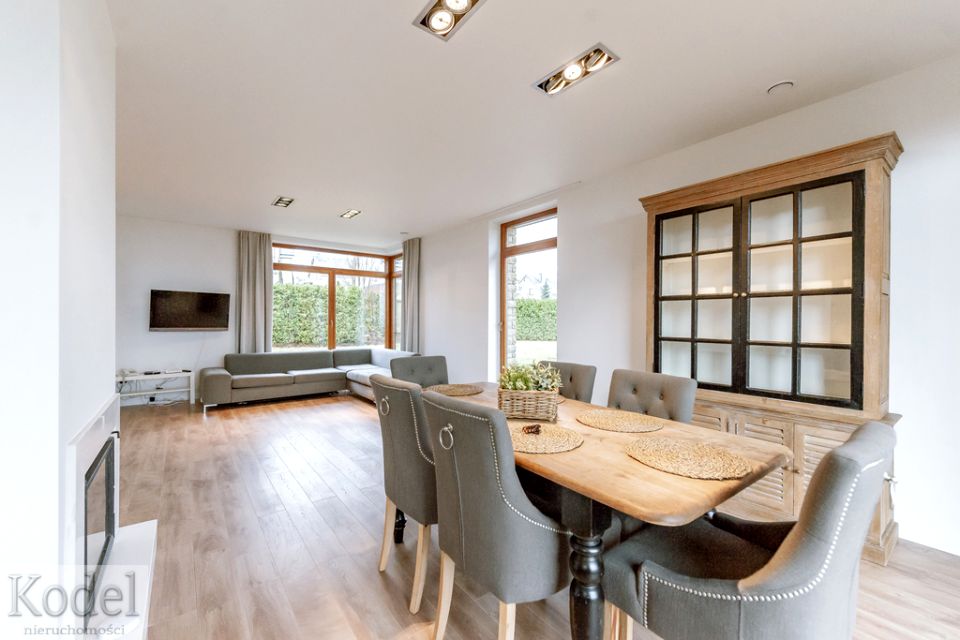"Parkowe Wzgórze"
Biuro Nieruchomości Kodel ma przyjemność zaprezentować ofertę przestronnego, umeblowanego, czteropokojowego domu (bliźniak) znajdującego się na zamkniętym i monitorowanym osiedlu z portiernią.
Dom z 2009 roku o powierzchni 170 m2 składa się z:
(na parterze)
- salonu z jadalnią i z tarasem,
- otwartej kuchni,
- toalety,
- wiatrołapu,
- kotłowni (schowka) z wyjściem do ogrodu,
- garażu;
(...)
Rozwiń opis
"Parkowe Wzgórze"
Biuro Nieruchomości Kodel ma przyjemność zaprezentować ofertę przestronnego, umeblowanego, czteropokojowego domu (bliźniak) znajdującego się na zamkniętym i monitorowanym osiedlu z portiernią.
Dom z 2009 roku o powierzchni 170 m2 składa się z:
(na parterze)
- salonu z jadalnią i z tarasem,
- otwartej kuchni,
- toalety,
- wiatrołapu,
- kotłowni (schowka) z wyjściem do ogrodu,
- garażu;
(na piętrze)
- sypialni głównej z własną łazienką i garderobą,
- sypialni II,
- sypialni III,
- łazienki,
- przedpokoju,
- tarasu;
(na poddaszu)
- otwartej przestrzeni.
Dom posadowiony jest na widokowej 13,5 arowej i zadbanej działce.
Ogrzewanie i ciepła woda rozprowadzane są z nowoczesnego pieca gazowego.
Opłata administracyjna wynosi 610 PLN.
Osiedle "Parkowe Wzgórze" to ekskluzywny projekt idealnego miejsca do życia, na który składają się domy wolnostojące jak również bliźniaki, plac zabaw, portiernia z monitoringiem 24H, restauracja, siłownia oraz przedszkole.
Lokalizacja zapewnia szybki dojazd do Krakowa tzw Zakopianką, jak również do prestiżowej szkoły na światowym poziomie "International School of Krakow" (ISK) w Lusinie.
Serdecznie zapraszam na prezentację.
To rent comfortable, three bedroom, two bathroom, semi-detached house with large garden and a nice view, located on a closed, secured estate.
The house consists of on the ground floor:
- living room with fireplace, kitchen, dining area, toilet, anteroom, boiler room (storage) with exit to the garden, garage;
On the first floor:
- main bedroom with en suite bathroom and closet, terrace, two bedrooms, hallway, bathroom with bath and shower;
Attic:
- open space.
Additional information:
- gas heating,
- the building is from year 2009,
- the house has 170 square meters,
- the plot has 1350 square meters.
Price: 8000 PLN + administration fee 610 PLN + gas / electricity / internet / TV
Parkowe Wzgórze residential complex (Park Hill project) comprising detached and semi-detached houses. The urban and architectural concept of the residential complex was prepared in accordance with the highest standards of detached housing. Parkowe Wzgórze is a unique park and residential development of above average standard and character. The orderly urban planning, modern architectural solutions, excellent location - are only some of the elements, which make Parkowe Wzgórze an ideal place to live. As many as 3 hectares were allocated for the green belt, walking paths, playgrounds for children, sports grounds, a market with a fountain and first of all a convenient network of internal roads. The area is closed, fenced and guarded by security officers, whereas the monitoring system and a guard house connected with every building guarantee maximum intimacy and peace for the inhabitants.
Oferta wysłana z programu dla biur nieruchomości ASARI CRM ( )

